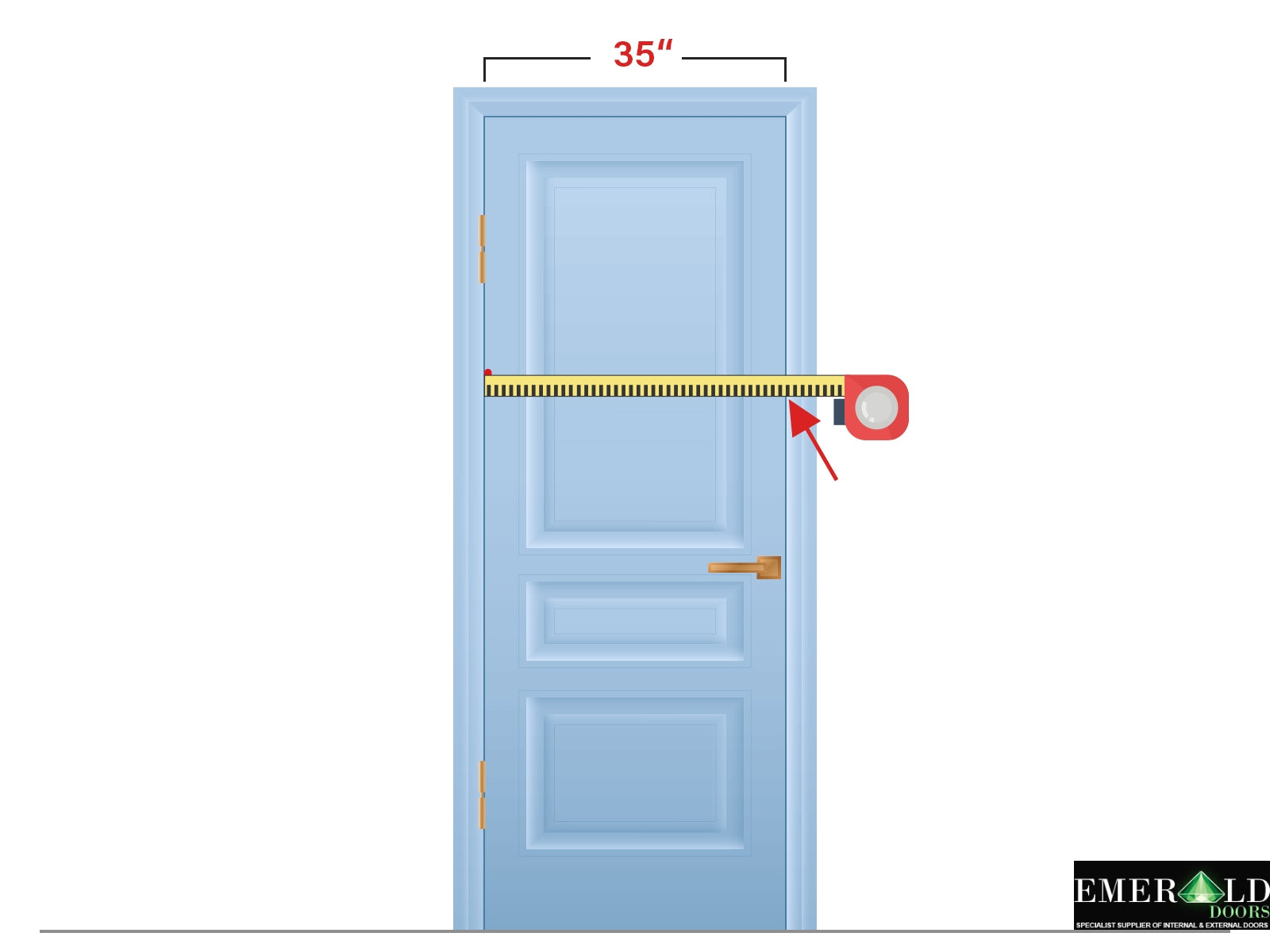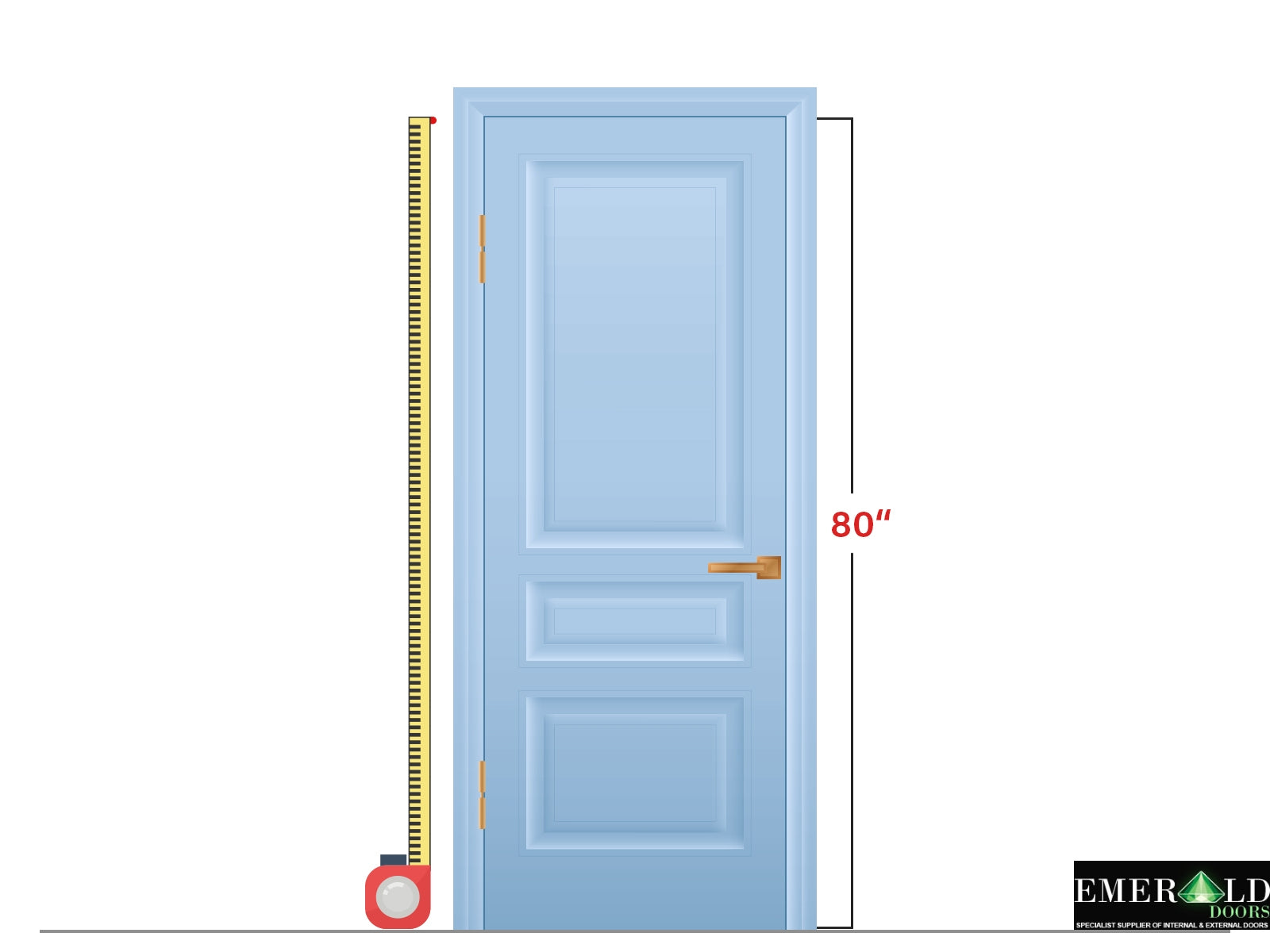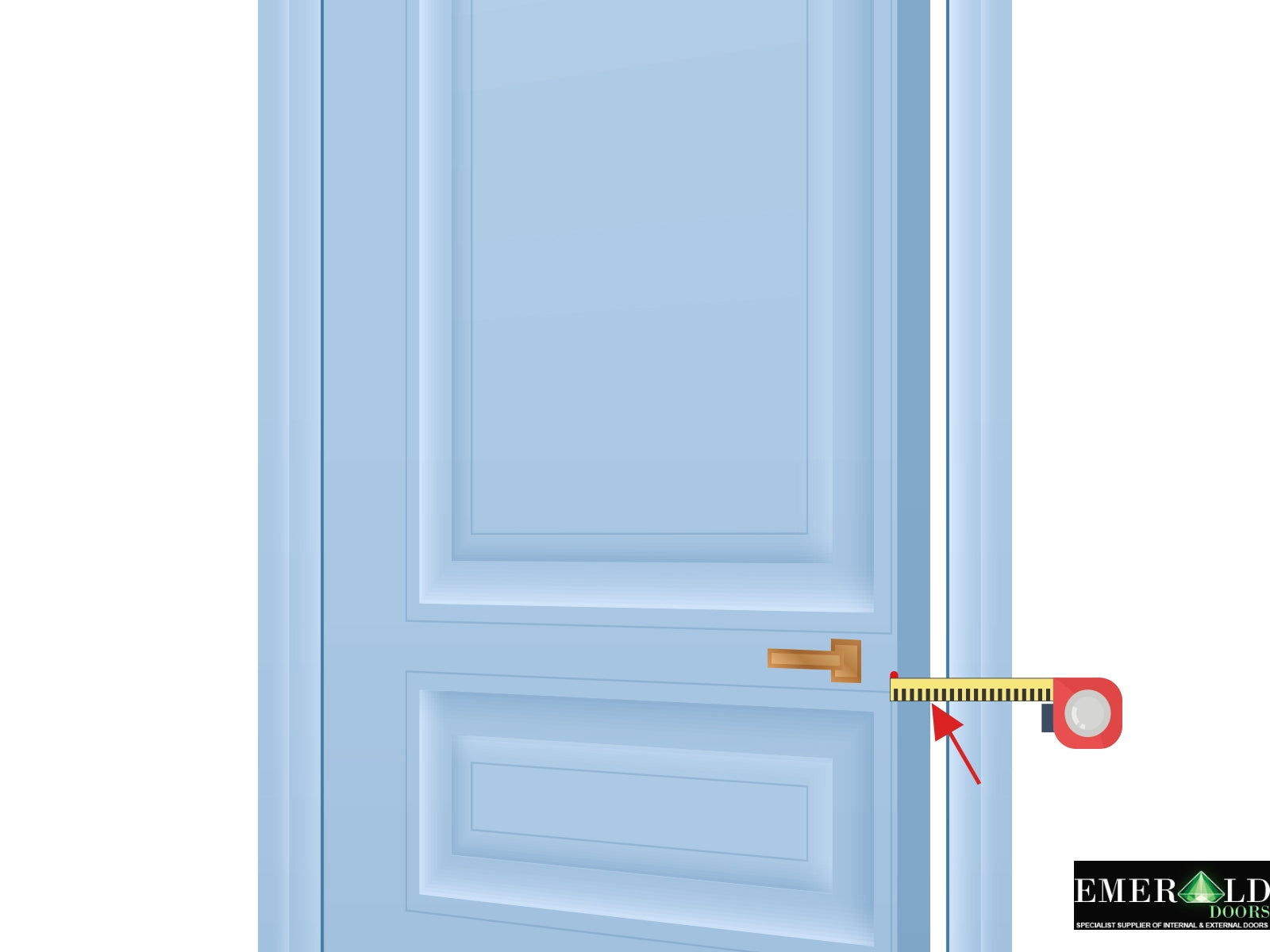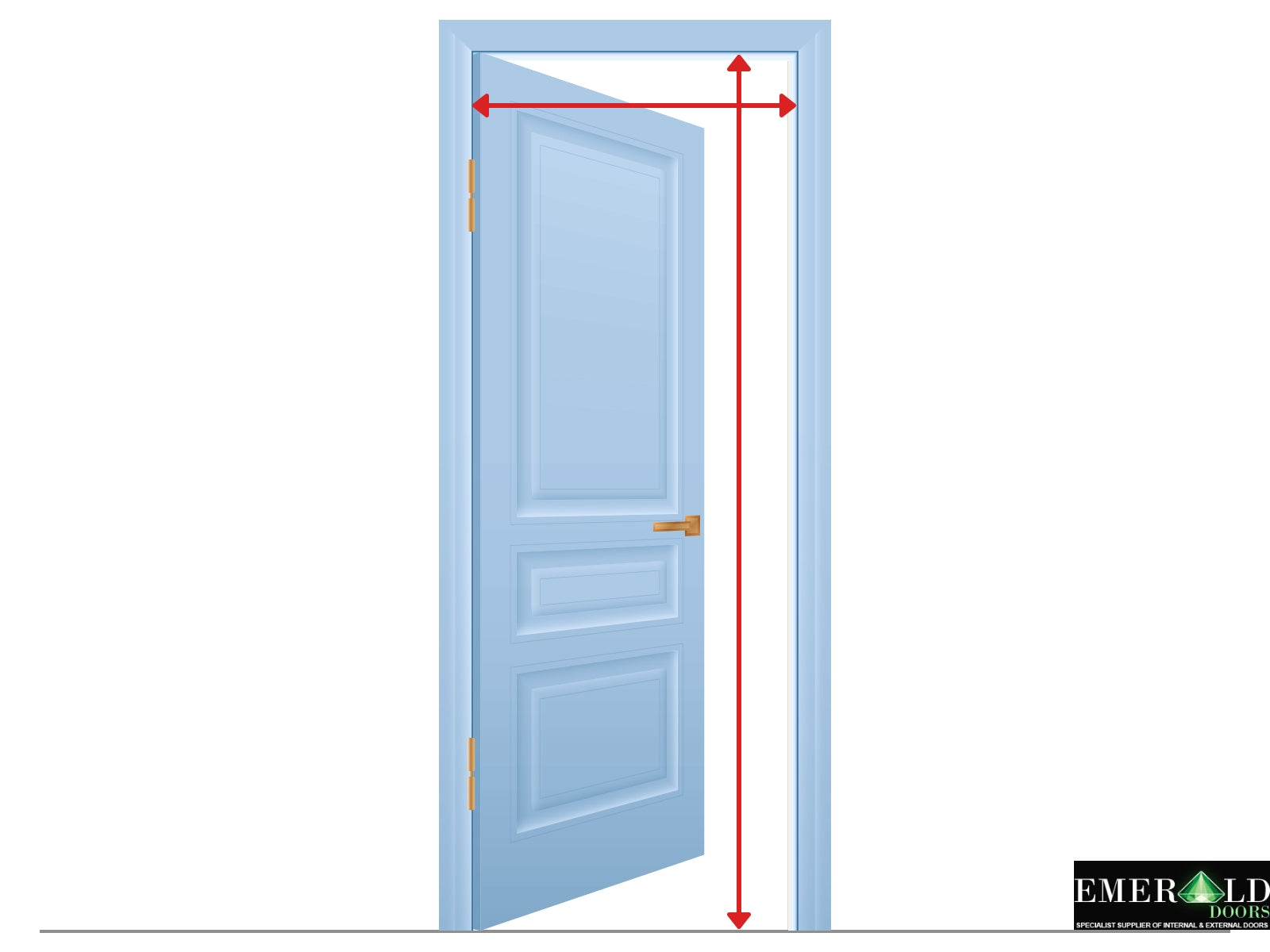Door Size Guide
There are many different standard door sizes available in the UK, and understanding the measurements can often become quite confusing. Emerald Doors offers a core selection of the most common door sizes from stock and if you have a non-standard size requirement.
Standard Door Sizes In The UK
- 1981 x 457/533 x 35mm – Door sizes tend to be most popular for use as cupboard or wardrobe doors.
- 1981 x 610/686 x 35mm – Door sizes are used where the wall space may be restricted and a smaller door is required.
- 1981 x 762 x 35mm - Often referred to as a 2’6” door is the most common internal door size in England and Wales.
- 1981 x 838 x 35mm – In most circumstances, provides the required opening width for wheelchair access under the Part ‘M’ mobility requirements. You may also hear this door size being referred to as a 2’9”.
Standard Door Size Metric
Metric-sized internal doors are becoming increasingly popular and are most commonly used in Scotland and Europe. The main difference is an increased door height of 2040mm and door thickness of 40mm, i.e. 2040 x 526/626/726/826/926 x 40mm.
Door Size Conversion Chart
|
Metric (mm) |
Imperial (inches) |
Imperial (feet & inches) |
|
1981 x 457 |
78″ x 18″ |
6′6″ x 1′6″ |
|
1981 x 533 |
78″ x 21″ |
6′6″ x 1′9″ |
|
1981 x 610 |
78″ x 24″ |
6′6″ x 2′0″ |
|
1981 x 686 |
78″ x 27″ |
6′6″ x 2′3″ |
|
1981 x 711 |
78″ x 28″ |
6′6″ x 2′4″ |
|
1981 x 762 |
78″ x 30″ |
6′6″ x 2′6″ |
|
1981 x 838 |
78″ x 33″ |
6′6″ x 2′9″ |
|
Metric (mm) |
Imperial (inches) |
Imperial (feet & inches) |
|
1981 x 915 |
78″ x 36″ |
6′6″ x 3′0″ |
|
1981 x 1067 |
78″ x 42″ |
6′6″ x 3′6″ |
|
1981 x 1168 |
78″ x 46″ |
6′6″ x 3′10″ |
|
1981 x 1220 |
78″ x 48″ |
6′6″ x 4′0″ |
|
1981 x 1372 |
78″ x 54″ |
6′6″ x 4′6″ |
|
1981 x 1524 |
78″ x 60″ |
6′6″ x 5′0″ |
|
2032 x 813 |
80″ x 32″ |
6′8″ x 2′8″ |
|
Metric (mm) |
Imperial (inches) |
Imperial (feet & inches) |
|
2134 x 915 |
84″ x 36″ |
7′0″ x 3′0″ |
|
2040 x 526 |
80 1⁄4″ x 20 11⁄16″ |
6′8 1⁄4″ x 1′8 11⁄16″ |
|
2040 x 626 |
80 1⁄4″ x 24 5⁄8″ |
6′8 1⁄4″ x 2′0 5⁄8″ |
|
2040 x 726 |
80 1⁄4″ x 28 5⁄8″ |
6′8 1⁄4″ x 2′4 5⁄8″ |
|
2040 x 826 |
80 1⁄4″ x 32 1⁄2″ |
6′8 1⁄4″ x 2′8 1⁄2″ |
|
2040 x 926 |
80 1⁄4″ x 36 7⁄16″ |
6′8 1⁄4″ x 3′0 7⁄16″ |
Internal Door Size
Internal Doors are available in a variety of sizes. The standard door sizes consist of the following imperial sizes:
- 24"x78"
- 27"x78"
- 30"x78"
- 28"x78"
- 32"x80"
- 33"x78"
Standard imperial sizes are usually 35mm thick. Metric sizes are also available within some of the ranges. Metric Door sizes are 626x2040, 726x2040, 826x2040 and 926x2040mm. All metric-sized doors are 40mm thick. Smaller door sizes are available within the pine door range, which usually features a 3-panel design the smaller sizes are
- 15"x78"
- 18"x78"
- 21"x78"
Standard Internal Door Size
- 1981 x 457/533 x 35mm – door sizing usually most popular for wardrobe or cupboard door use 1981 x 610/686 x 35mm - door sizing used where there may be limited wall space and a small fitting door is needed.
- 1981 x 762 x 35mm - often mentioned as a 2' 6" door is the most typical internal door sizing in England and Wales.
- 1981 x 838 x 35mm - in most circumstances, provides the necessary opening width for wheelchair access under the Part 'M' mobility specification. This door sizing is also known as a 2' 9".
|
Metric (mm) |
Imperial (inches) |
Imperial (feet & inches) |
|
1981 x 305 |
78" x 12" |
6ft 6" x 1ft |
|
1981 x 381 |
78" x 15" |
6ft 6" x 1ft 3" |
|
1981 x 457 |
78" x 18" |
6ft 6" x 1ft 6" |
|
1981 x 533 |
78" x 21" |
6ft 6" x 1ft 9" |
|
1981 x 610 |
78" x 24" |
6ft 6" x 2ft |
|
1981 x 686 |
78" x 27" |
6ft 6" x 2ft 3" |
|
1981 x 711 |
78" x 28" |
6ft 6" x 2ft 4" |
|
1981 x 762 |
78" x 30" |
6ft 6" x 2ft 6" |
|
2032 x 813 |
80" x 32" |
6ft 8" x 2ft 8" |
|
1981 x 838 |
78" x 33" |
6ft 6" x 2ft 9" |
|
1981 x 864 |
78" x 34" |
6ft 6" x 2ft 10" |
|
1981 x 913 |
78" x 35.9" |
6ft 6" x 2ft 11.9" |
|
2040 x 526 |
80.3" x 20.7" |
6ft 8.3" x 1ft 8.7" |
|
2040 x 626 |
80.3" x 24.6" |
6ft 8.3" x 2ft 0.6" |
|
2040 x 726 |
80.3" x 28.6" |
6ft 8.3" x 2ft 4.6" |
|
2040 x 826 |
80.3" x 32.5" |
6ft 8.3" x 2ft 8.5" |
|
2040 x 926 |
80.3" x 36.5" |
6ft 8.3" x 3ft 0.5" |
Standard External Door Size
|
Metric (mm) |
Imperial (inches) |
Imperial (feet & inches) |
|
1981 x 686 |
78" x 27" |
6ft 6" x 2ft 3" |
|
1981 x 762 |
78" x 30" |
6ft 6" x 2ft 6" |
|
1981 x 838 |
78" x 33" |
6ft 6" x 2ft 9" |
|
1981 x 915 |
78" x 36" |
6ft 6" x 3ft |
|
2032 x 813 |
80" x 32" |
6ft 8" x 2ft 8" |
|
2040 x 726 |
80.3" x 28.6" |
6ft 8.3" x 2ft 4.6" |
|
2040 x 826 |
80.3" x 32.5" |
6ft 8.3" x 2ft 8.5" |
|
2040 x 926 |
80.3" x 36.5" |
6ft 8.3" x 3ft 0.5" |
|
2083 x 864 |
82" x 34" |
6ft 10" x 2ft 10" |
|
2134 x 915 |
84" x 36" |
7ft x 3ft |
The most common standard door sizes for both imperial and metric external doors are:
- 30"x78"
- 32"x80"
- 33"x78"
- 34"x82"
- 36"x84"
All external doors are usually supplied 44mm thick.
External Door Thickness
For external doors, you will often find a variety of different thicknesses listed, depending on the product type. Generally, most external doors are 44mm - 54mm thick, however, they can be up to 70mm when looking at some of the fully double-glazed folding patio door sets. As with internal doors, thickness will be listed on each product page at the end of the size. For a guideline of interior door thicknesses, you can use the following as a general rule of thumb;
- External Doors: 44mm - 54mm thick
- External Fire Doors: 44mm - 54mm thick
- Garage Doors: 44mm thick
- French Patio Doors
- Folding/Sliding Doors: 44mm - 70mm thick
Standard Garage Door Size
Garage doors are available in the following sizes:
|
Metric (mm) |
Imperial (inches) |
Imperial (feet & inches) |
|
1981 x 2134 |
78" x 84" |
6ft 6" x 7ft |
|
2134 x 2134 |
84" x 84" |
7ft x 7ft |
Standard French Door Size
French doors are supplied in a variety of sizes. Some ranges offer more size options than others. Internal French Doors are normally 35mm or 40mm thick, and External French Doors are normally 44mm thick. French doors are available in the following sizes:
- 36"x78"
- 42"x78"
- 46"x78"
- 48"x78"
- 54"x78"
- 60"x78"
If a larger size is required, such as a 66"x78", then two single doors can be used side by side with a pair maker.
Bespoke Fire Door Size
Unlike standard internal doors, Bespoke Fire Doors are available in fewer sizes than the standard sizes. The most common Fire Door sizes are:
- 27"x78"
- 30"x78"
- 33"x78"
Occasionally, a smaller size of 24"x78" is available. Metric size fire doors are also available within some of the ranges, and there is usually the option of the following sizes to select from 626mm x 2040mm, 726mm x 2040mm, 626mm x 2040mm and 926mm x 2040mm, it is worth noting that although these are standard metric sizes, not all doors will be available in these sizes, whilst metric size doors are available not every range will offer all the metric sizes listed above.
Fire Doors cannot be trimmed down to fit an opening, and if a bespoke size is required, then there is an option to have Custom Made Fire Doors or Custom Made French Doors, which you can manufacture to your exact specification.
How To Measure A Door?
Measure The Width Of The Door
Run measuring tape along with your door from the left corner to the right corner, and record the number. It is essential that you only measure the door. Do not include any other parts, such as weather-stripping in external doors, in your measurement.

Especially with older doors, it is important to measure it from more than one location, just in case the door is not perfectly rectangular. If the sizes vary, use the largest number.
Determine The Height Of The Door
Run your measuring tape along your door from the top corner to the bottom edge, and write the number down. Once again, measure the door itself and no other parts, including the door sweep.

It is wise to measure in more than one spot on the door, just in case it's not a perfect rectangle. This is especially true for older doors. If the results vary, use the largest figure that is measured.
Figure Out The Thickness Of The Door
Hold a measuring tape to the edge of the door and note down its thickness. Measure this edge on the door frame (known as the jamb) as well.

These numbers should be close to the original figure, but it can be helpful to know both of them.
Measure The Height And Width Of The Framed Door Space
To be absolutely sure, measure the area where your door will be fitted, too. Record the height and width of the door frame space. This will help ensure that you select the right replacement door to its exact measurements.

Measure the width of the door in 3 locations. Use the smallest figure as your measurement.
Measure the height of the door right in the middle. Measure from the floor to the underside of the trim at the top of the door.
Still wondering how you can measure a door?
Here is a complete video on how to measure the door size.
Tools For Measuring A Door Size
We have listed some handy tools that can help you to measure a door size:
You can also use smartphone apps that can help you measure door size that is listed below:
For Android Users:
You can download these apps easily from Google Play Store.
For IOS Users:
You can download these apps easily from the Apple App Store.
FAQs About Door Size
What’s the average height of an internal door?
Within England and Wales, the most common door height is 1981mm (6’6”) Scotland most commonly uses a metric equivalent that is slightly taller at 2040mm.
What’s the average width of a UK internal door?
The average width of an internal door within England and Wales is 762mm (2’6”) Scotland usually opts for a metric equivalent that is slightly smaller at 726mm.
How do I measure for a replacement internal door?
Measure inside the door frame across the width (top, middle and bottom) and take the widest measurement to determine the required door width. The same applies to the door height. Measure inside the vertical side of the frame, and the longest length determines the height required.
How wide is a standard UK internal door frame?
The most common door frame width is 762mm in England /Wales and 726mm in Scotland to accommodate the most popular door sizes of the same size. Door frames can be supplied pre-assembled or in component parts which can be cut to size to fit all door sizes. We would always advise using the services of a professional Joiner, as fitting a door frame is precise work and is trickier than it looks.
How do I measure a double door?
Start by measuring the opening size and divide the width by two to give an approximate width for each door. If the frame is not already fitted, you need to allow for this (the most common frame width is 30mm on both sides), as well as some tolerance for fitting (approximately 2-3mm on each side). Opening width – Frame width (e.g. 60mm) – Fitting adjustment (6mm) = Double door width ÷ 2 = Single door width Compare the Single door width with the sizes available in your chosen design to determine whether a standard option will work or if you require bespoke made to measure doors.
When fitting double doors, you also need to consider how you would like the doors to meet in the middle. E.g. square or rebated meeting stiles. See How to Create a Door Pair for more information. Fitting double doors is not straightforward, and we would always advise using a professional Joiner to help you achieve the perfect fit.
What is the size of a standard door?
In both residential buildings and commercial homes, the standard height of a door is around 80 inches (typically required by building codes). The widths of the doors may vary. But an average width can be said to be around 36 inches.
What are standard door frame sizes?
A standard average door panel size has a measurement of 36 X 80 inches. The door frame extends beyond the panel and is installed in a rough opening of at least ¾ inch wider than the door frame.
What are standard internal door sizes?
The most common standard internal door size is often referred to as a 2’6’’ door with 1981 x 762 x 35mm measurements. This door size is more common for internal doors in England and Wales.
What is the standard double door size?
Though there is no standard width for double doors, the most common widths for interior double doors measure 60’’ 64’’.